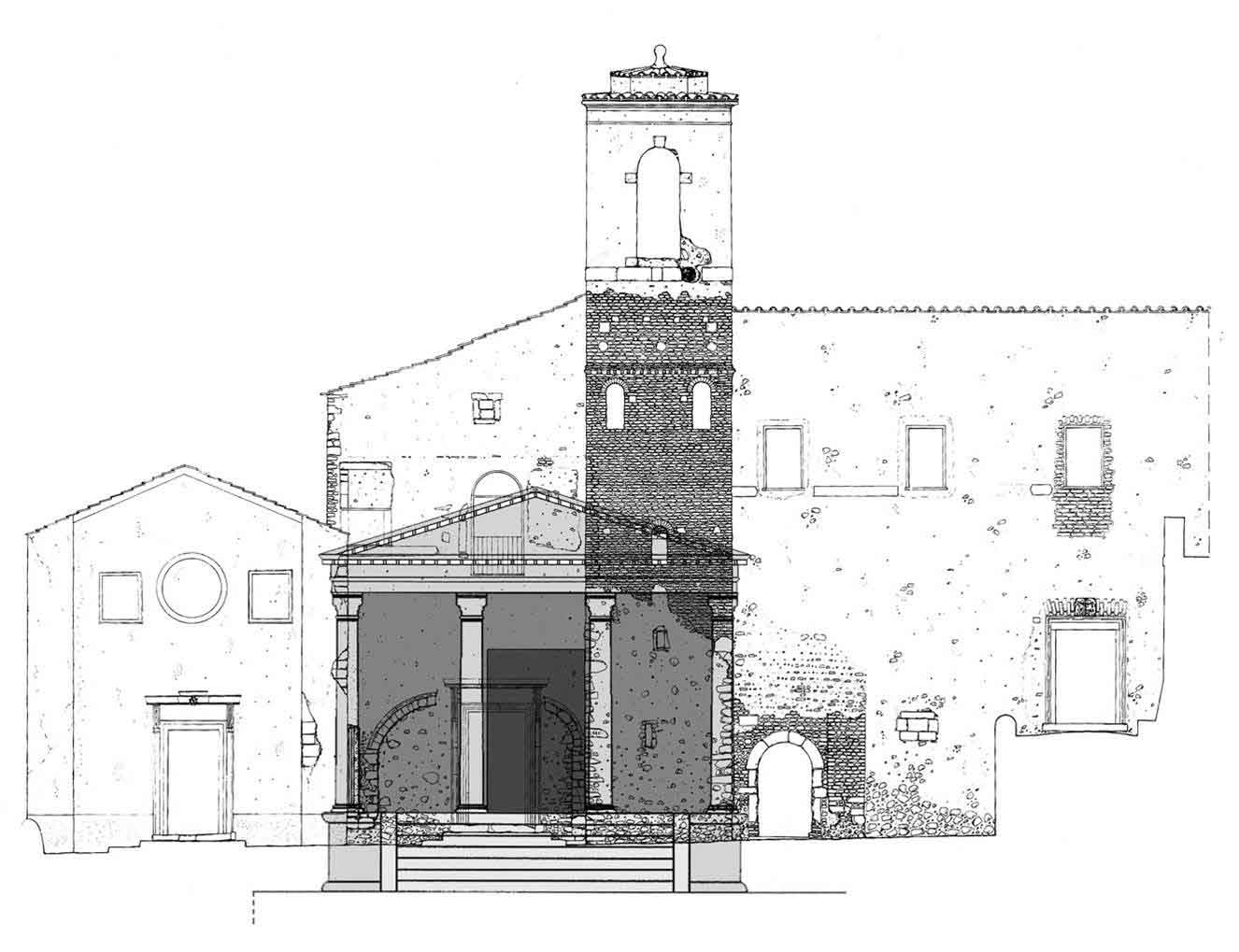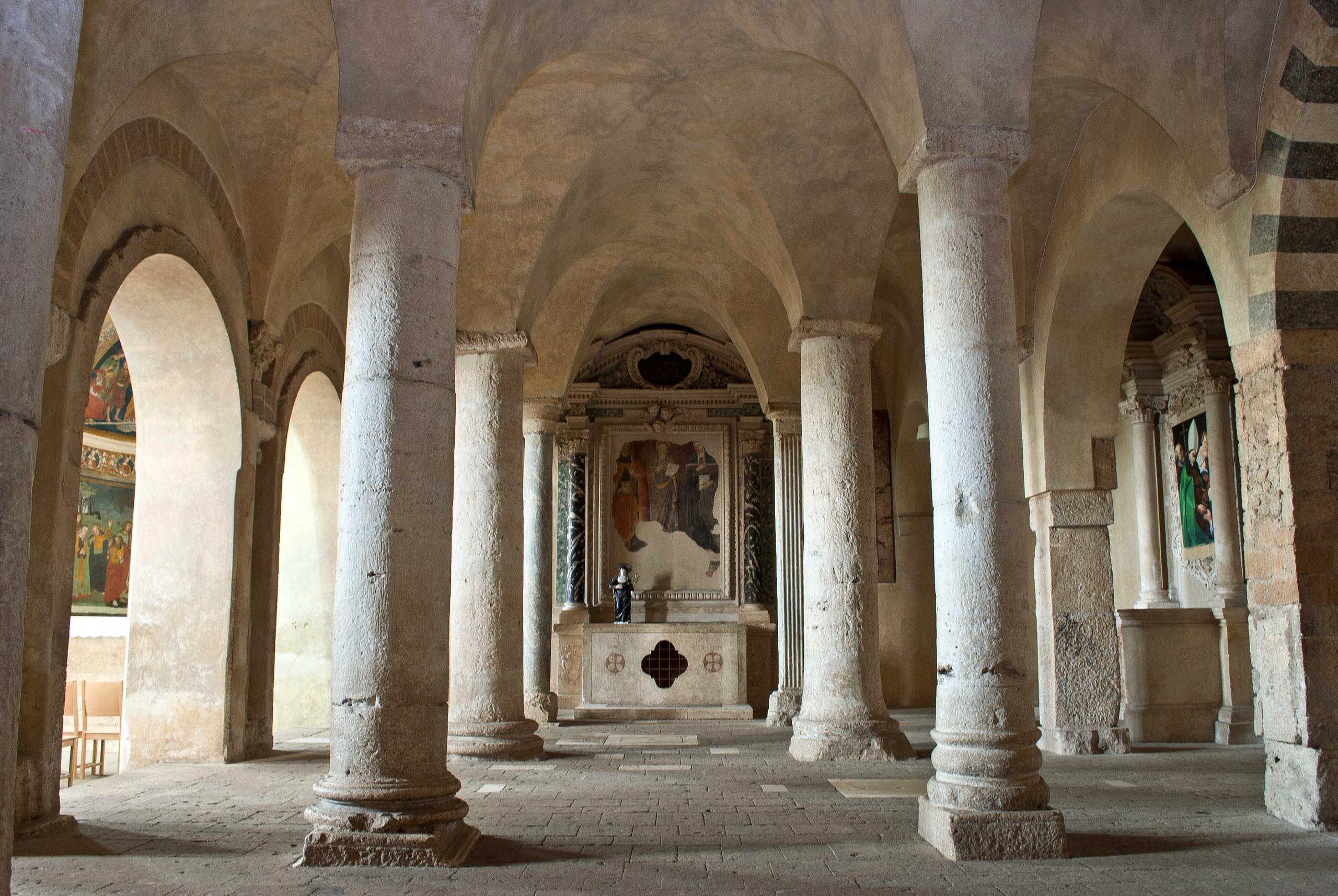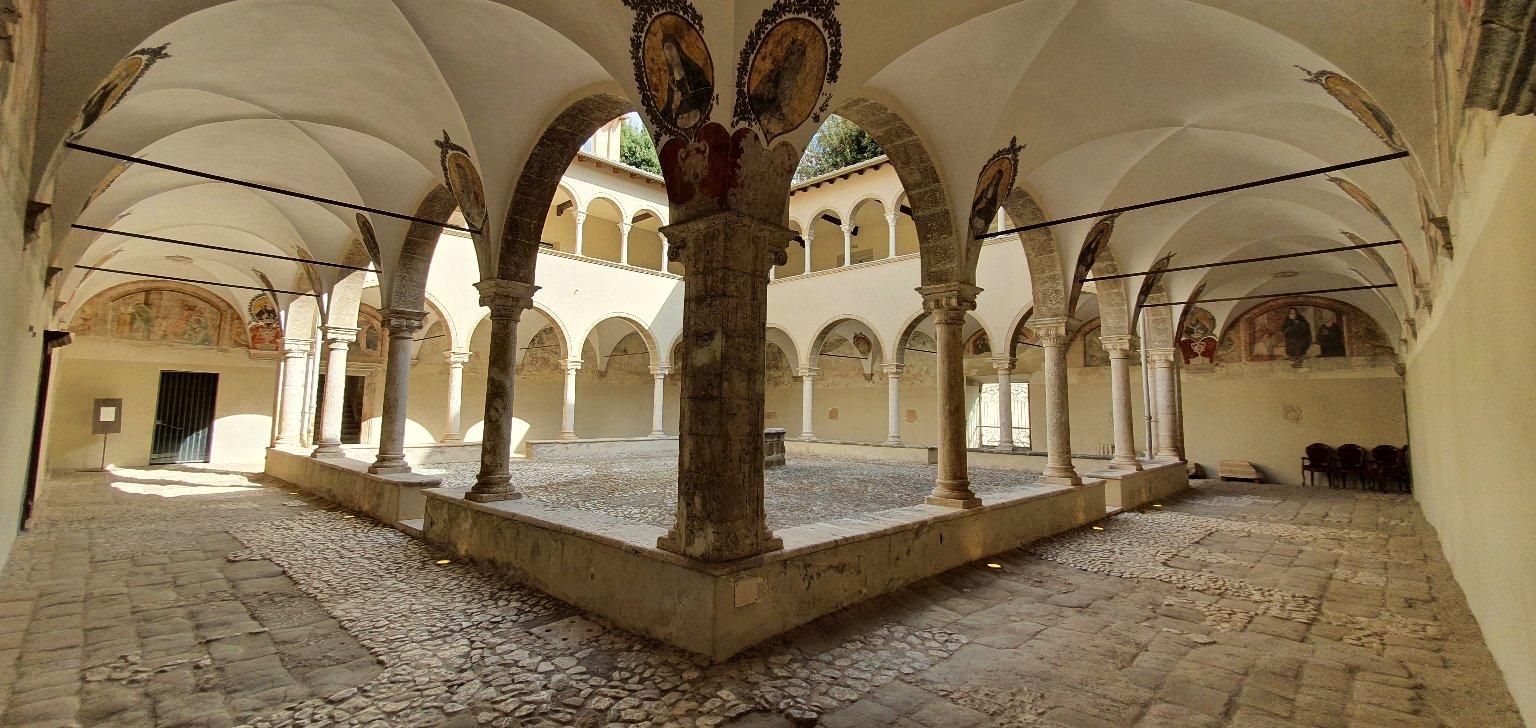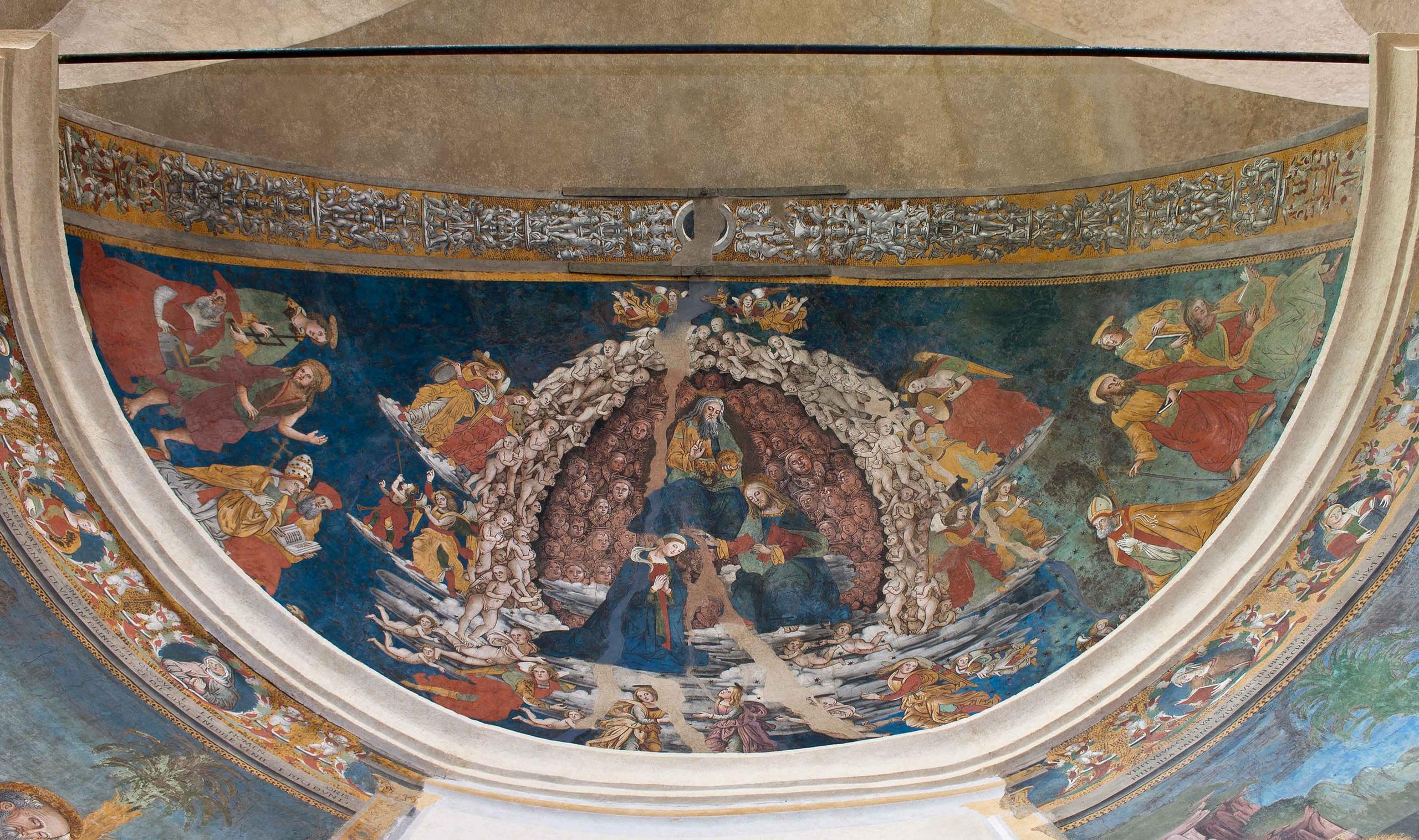The Roman Temple
The rich local historiography, constantly attributes the Temple to the two-faced god Ianus, on the basis of an epigraphic text never found (and considered false by Theodor Mommsen; CIL X, 935*), which would attest to the oldest Christian preaching in the city of Cori, At the time of Pope Urban I (222-230 AD), the pagan temple under the church of Sant'Oliva provided abundant material for the construction of the medieval church.
In the middle of a complex system of terraces in polygonal work of III and IV manner, it was erected at the junction point of the main urban road network, which, starting from the door Ninfina (downhill), reached the acropolis and the door Signina (uphill).
The building is prostilo, tetrastyle, of Corinthian or Ionic order and almost perfectly oriented to the south, are currently visible: three columns of the pronaos, the eastern wall of the cella and the eastern side of the high podium in square work of tuff, then enlarged, towards the front, with the addition of a compartment in opus incertum of limestone, covered with barrel vault.
The pedestal, in tuff blocks, belongs to the oldest phase of the sanctuary, generically datable to the middle or late republican age (III - II century BC), while the expansion in opus incertum, the columns and the eastern wall of the cell, in opus vittata of limestone blocks, are ascribable to the most recent construction phase, not after the first decades of the I century B.C.
By the diameter and distance of the columns still in situ, respectively equal to 0.65/70 m and 2.50 m, it has been possible to reconstruct, on the basis of the Vitruvian precepts, an "aerostyle" temple of about 10.60 x 17 m or 20 m, with columns 5 m high,20/60, and podium just over 2 meters high, accessible with a central staircase of 7 steps; the entablature would have been wooden, with terracotta or gilded bronze coating.
Still unknown is the deity that hold the sanctuary and for sure the traditional attribution to Janus is excluded, but the recent discovery, during the convent restoration, the right hand of a colossal statue (presumed height 4.50 m, if imagined standing), perhaps mule, could narrow the field of hypotheses to the only female deities attested to Cori and still lacking a place of worship at least hypothetical.
Bibliografia: Fiorini C., D. Palombi, Un esempio di continuità edilizia: il tempio e la chiesa di S. Oliva a Cori, in Rivista dell'Istituto Nazionale d'Archeologia e Storia dell'Arte, s. III, 10, 1987, pp. 91-128; D. Palombi, Il tempio a divinità ignota sotto la chiesa di S. Oliva, in D. Palombi – P.F. Pistilli (a cura di), Il complesso monumentale di Sant'Oliva a Cori. L'età romana, medievale, rinascimentale e moderna (Monografie storiche Agostiniane, n.s. 8) Tolentino 2008, pp. 12-33
The Medieval Church of S. Oliva
In front of the Town Hall, in a strategic and panoramic position, the medieval church of Sant'Oliva dedicated to the Virgin of Anagni, patron of the city of Cori, was erected on the remains of a pagan temple and is one of the most significant, even if less know, examples of wide and conscious reuse of the Roman age materials. The columns and pillars, which mark the interior space in four naves (three of which are covered with cross vaults and one, the eastern and narrower, with a barrel vault), giving the visitor the impression of entering a crypt, are in fact made by putting back in place ancient fortresses of columns of different sizes, Attic bases, Corinthian and Ionic capitals, and blocks of fluted lesenes.
The basilican layout with five naves (perhaps three originally) appears today variously altered by conspicuous building interventions, medieval at first (the bell tower), but especially Renaissance (the cardinal apartment on the upper floor, the oratory of the Crucifix and the sacristy).
A recent and suggestive reconstructive hypothesis of the life phases of the complex has suggested the possibility that the oldest basilica (XII century), with plan perhaps completely coinciding with the one of the Templar pedestal, was enlarged, during the XIII century, with the addition of the side aisles, the bell tower and the curious entrance, today buffered and replaced by the sixteenth-century portal. The tripartition of the central ship, to support the cardinal domus on the upper floor, and the demolition of the western nave, to make room for the oratory of the Crucifix, would instead represent the last and most significant interventions towards the end of the fifteenth century.
Of the oldest decorative program come down to us: the fresco of Christ between evangelists at the beginning of the eastern nave and the Saint Christopher on the right wall, of which only the two legs immersed in the river with some fish remain.
The bell tower with bichrome curtain in limestone and tuff blocks and still preserves the beautiful bronze bell cast by masters Lorenzo and Pietro Statii in 1300, the year of the first jubilee.
Bibliografia: P. F. Pistilli, Il trasferimento entro le mura. Ambrogio Massari e il santuario medievale di S. Oliva, in D. Palombi – P.F. Pistilli (a cura di), Il complesso monumentale di Sant'Oliva a Cori. L'età romana, medievale, rinascimentale e moderna (Monografie storiche Agostiniane, n.s. 8) Tolentino 2008, pp. 64-85
The Augustinian Convent
The convent was built at the end of '400 at the request of the Augustinian friar Ambrogio Massari, who was at that time superior of the Roman province, and financed by Cardinal Guillaume D'Estouteville, bishop of the diocese of Ostia and Velletri, of which Cori was part, under the approval of Pope Sixtus IV della Rovere.
Massari obtained permission from Pope Paul II (predecessor of Sixtus IV) to move the Augustinian convent, which was located outside the city walls, inside the city and in the most important place in the town: in front of the town hall and next to the patron church of Sant'Oliva.
This intervention radically changed the terrace occupied until that momento only by the church of Sant'Oliva (built in medieval times on the ruins of a pagan temple); the Augustinian project 'embraced' the church of Sant'Oliva encircling it on the right with the Chapel of the Crucifix and on the left with the convent.
The construction work of the convent began in 1465 when, with the bull called Copiosa Sedis Apostolicae, Paul II granted to the convent, which approved the transfer within the walls, to preach and collect alms for the construction of the domus.
The Cloister
The ground floor of the cloister is in travertine and has the traditional central well used to collect rainwater; it was frescoed, around 1600, by the painter Gerolamo da Segni with life stories of Saints Agostino, Monica and Nicola da Tolentino, patrons of the Augustinian order.
The loggia, on the second floor, preserves a magnificent sculptural cycle composed of 27 figurative marble capitals with a complex series of images and symbols: the work, inspired by the theological and aesthetic principles of Augustine, is dated 1480 and signed by Antonio da Como, important architect of the Sistine yards in Rome.
The Chapel of the Crucifix
The chapel was built in conjunction with the construction of the convent and, initially, with the only function of place reserved for the liturgical celebrations of the friars.
The chapel outside has a very simple facade with a double-sloping roof. Above the portal, whose epigraph recalls the end of the works in 1667, there are two rectangular windows and a buffered rose window.
Inside the chapel there is a single nave with barrel vault and ending with a semicircular apse. The room is illuminated by four windows on the left side. Both the vault and the apse have an interesting pictorial decoration. The first one is decorated with scenes from the Old and New Testaments. On the basis of stylistic comparisons, which see the mixture of the Umbrian style, with influences from both Raphael and Michelangelo, we can hypothesize to attribute the realization to Jacopo Siculo and the brothers Lorenzo and Bartolomeo Torresani.
The pictorial scheme of the apse frescoes, instead, is divided into three sections: a lower register that houses four scenes of the Passion of Christ, a central register in which the twelve apostles appear, and a higher register where there is the coronation of Mary and the figure of God Blessing with the globe in hand. The work is dated to 1507 and seems to belong to Desiderio da Subiaco, the same who painted the lunettes of the chapter house of the convent.
Bibliografia: F. Biferali, Ambrogio Massari, Guillaume d'Estouteville e il chiostro figurato di Sant'Oliva a Cori (Monografie storiche Agostiniane, n.s. 2) Tolentino 2002; D. Palombi – P.F. Pistilli (a cura di), Il complesso monumentale di Sant'Oliva a Cori. L'età romana, medievale, rinascimentale e moderna (Monografie storiche Agostiniane, n.s. 8) Tolentino 2008



